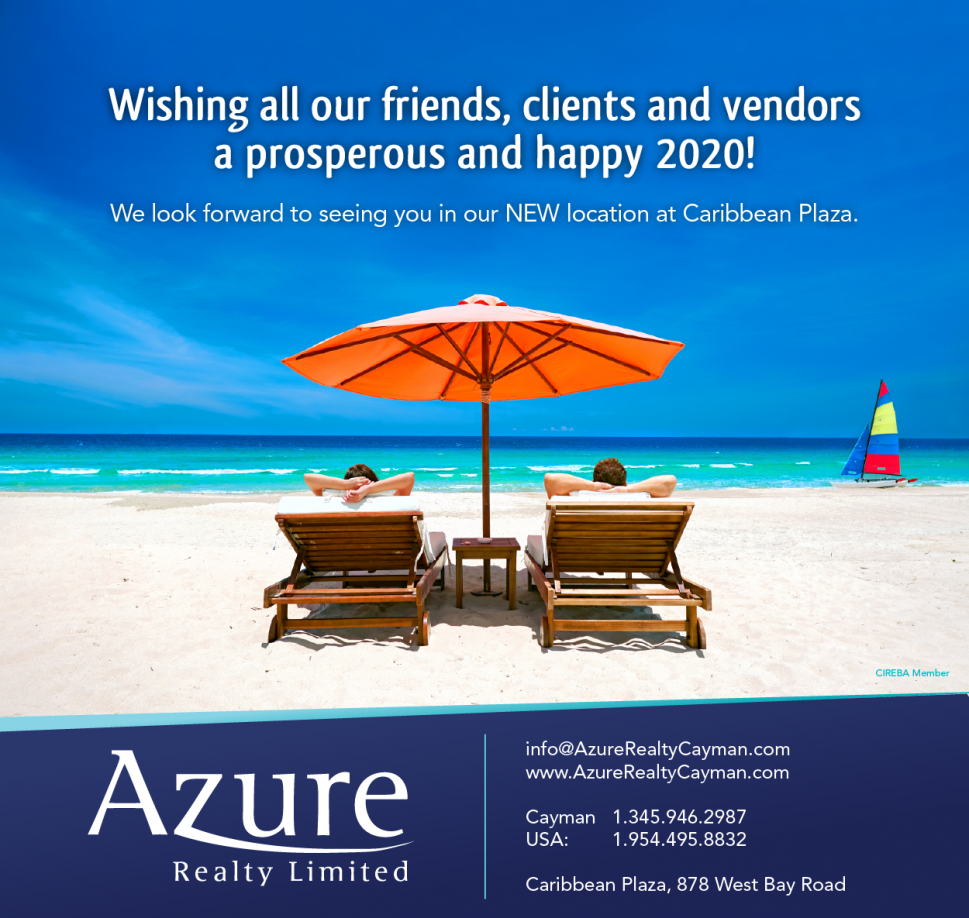Cayman Islands
Real Estate Experts
Jan Tomkins
Cayman Real Estate Agent/OwnerJan Tomkins is a real estate broker and the founder of Azure Realty. Originally from Waco, Texas & the Dallas/ Ft. Worth area, Jan established her own real estate firm in 2008 with the aim of bringing a taste of southern hospitality and her own sparkling service to the Cayman Islands property business.
A former graduate gemologist, Jan previously worked with some of the most prestigious jewelry brands in the world, where she gained an insight into the expectations of discerning clients. She now parlays that expertise into the Cayman Islands’ real estate industry.
Jan’s genuine warmth, integrity and commitment to excellence have endeared her to both clients and colleagues and earned her recognition in the industry in the form of the MLS agents’ Agent of the Year award in 2012.
Passionate about finding clients their own gem of a property, Jan is there to guide you every step of the way. Her key to success is Intregrity.
Azure Company Overview:
Azure Realty Ltd brings a fresh approach to real estate in the Cayman Islands. Established in 2008, we are a boutique company focused on quality rather than quantity. By remaining intentionally small, we are able to offer superlative, personal service and our carefully selected listings include only the finest condos, villas and canal front homes.
At Azure Realty clients are welcomed like family and looked after like friends, receiving advice and assistance beyond what one might expect from a real estate agency, with the promise of complete discretion.
Our team has decades of combined experience and we work collaboratively to ensure the process of purchasing or selling a property is smooth and enjoyable for our clients. With our unrivalled knowledge of the local landscape and expertise in working with overseas clients, Azure Realty is the trusted partner you want by your side on your real estate journey.

Dominic Tomkins
Associate BrokerDominic Tomkins maybe new to Real Estate but is no stranger to the Cayman Islands. Dominic and family washed up on the shores of Grand Cayman back in 1969 and have never left. The 10 years of schooling in the UK, punctuated with only short holidays back home, helped guarantee that this sun drenched and beautiful island was the only place he wanted to live. The classic year off before college turned into 3 years but the goal of a Degree in Finance from the University of Miami was still achieved in 1991. After a very successful 20 year career in the Investment Industry at Cayman National trading almost every investment imaginable, Dominic has turned his attention to Real Estate. After two decades of Bull & Bear markets, including some whiplash, it is time for the slow and steady gains that Real Estate can offer. The buying and selling of property demands both extensive market research and attention to detail. Dominic is well qualified to help crunch those ever important numbers. It is at Azure Realty, under the guidance of their outstanding team, that Dominic has launched his new career.

Tracey Kline
Sales ProfessionalTracey attended the University of Florida school of Business in Gainesville, Florida prior to beginning her career in real estate with one of the largest independent firms in North Central Florida. Tracey consistently earned the distinction of a Top Producer within the Board of Realtors and was a longstanding member of the President’s Circle - recognized for top 10% performance in sales/listing volume. She was additionally named top selling agent in 2004. After having vacationed in Cayman annually with her family from the time that she was in high school, in late 2007 she moved to Grand Cayman with her husband and young son and accepted a position as Director of the Resale and Rental Division at The Residences at The Ritz-Carlton. Her husband Eric is Senior Project Manager in charge of Design and Development with Encompass Ltd. Cayman and her son Cameron attends Cayman International School. In January of 2013 she made the transition to CIREBA and joined the exceptional team at Azure Realty Ltd. Tracey specializes in both the Residences and DeckHouses at The Ritz-Carlton, Grand Cayman.

Roy Powell
Sales ProfessionalCaymanian Roy Powell started in the real estate industry but not by applying for job. Just after completing ‘A’ Level Exams he got a phone call saying a friend needed help answering the phone in a real estate office and if he knew of anyone that could help. Within a half hour Roy got a ride there and announced he was the new receptionist and shortly after that he then announced he was bored and wanted more to do. The question was then posed if he knew about computers. In those days the online multiple listing system was non-existent, but this company was attempting to create its own in house version and Roy became the Data Base Administrator. He stayed there for two weeks helping out since he had vacation planned and upon leaving on the last day he was told he had a full time job when he returned. Upon returning he continued to learn the “ins and outs” of the business and started doing rentals and sales. Almost 21 years later and six different locations, “I am still at the Real Estate game” he states. “I have seen many changes in this little country and real estate markets since I started” he adds. Roy has been involved in condo developments including the architectural designs and is fully committed to assisting clients with their real estate needs. When not working he enjoys “yachting” as he calls it on Sunday afternoons.

Vanessa Singleton
Sales ProfessionalVanessa has lived in the Cayman Islands for over 25 years. Born in Chester, England, Vanessa spent her early childhood growing up in Barbados and returned to the UK with her family.
After graduating from Liverpool John Moores University in the late 90s, Vanessa returned to the Caribbean making Grand Cayman her home.
Vanessa worked and excelled in Television and media sales in Cayman for over a decade before joining Real Life Caribbean, a Luxury Lifestyle, Property and Design magazine, as Sales Manager.
Vanessa joins Azure Realty as a Sales Professional with over 25 years of sales experience in the Cayman Islands, and many trusted relationships with her clients.
With her friendly, professional and conscientious approach, Vanessa always puts the needs of her clients’ first, ensuring that they get the best service possible.
When not working, Vanessa loves spending time with her two daughters, family and friends, preferably at the beach!

Melanie Roddam
Sales ProfessionalMelanie is a third-generation Caymanian whose family has a long history of entrepreneurship in the Cayman Islands. Her education, upbringing, and professional journey have all been influenced by the unique blend of Caymanian and English cultures.
Since graduating with a degree in marketing and design in 2000, Melanie has gained extensive experience in the real estate industry. She has collaborated with real estate agents, developers, architects, and designers, allowing her to develop a comprehensive understanding of the industry. Melanie has worked on many regional projects, honing her skills and deepening her knowledge of the local market. Her entrepreneurial spirit led her to establish two successful businesses, MC2 Ltd and REAL LIFE Caribbean magazine, which showcase her passion for luxury lifestyle, property, and design.
As a sales professional, Melanie has joined Azure Realty Cayman to help clients find the perfect property while providing friendly and knowledgeable service. She leverages her many trusted industry relationships to deliver the best possible outcomes for her clients.

Featured Properties
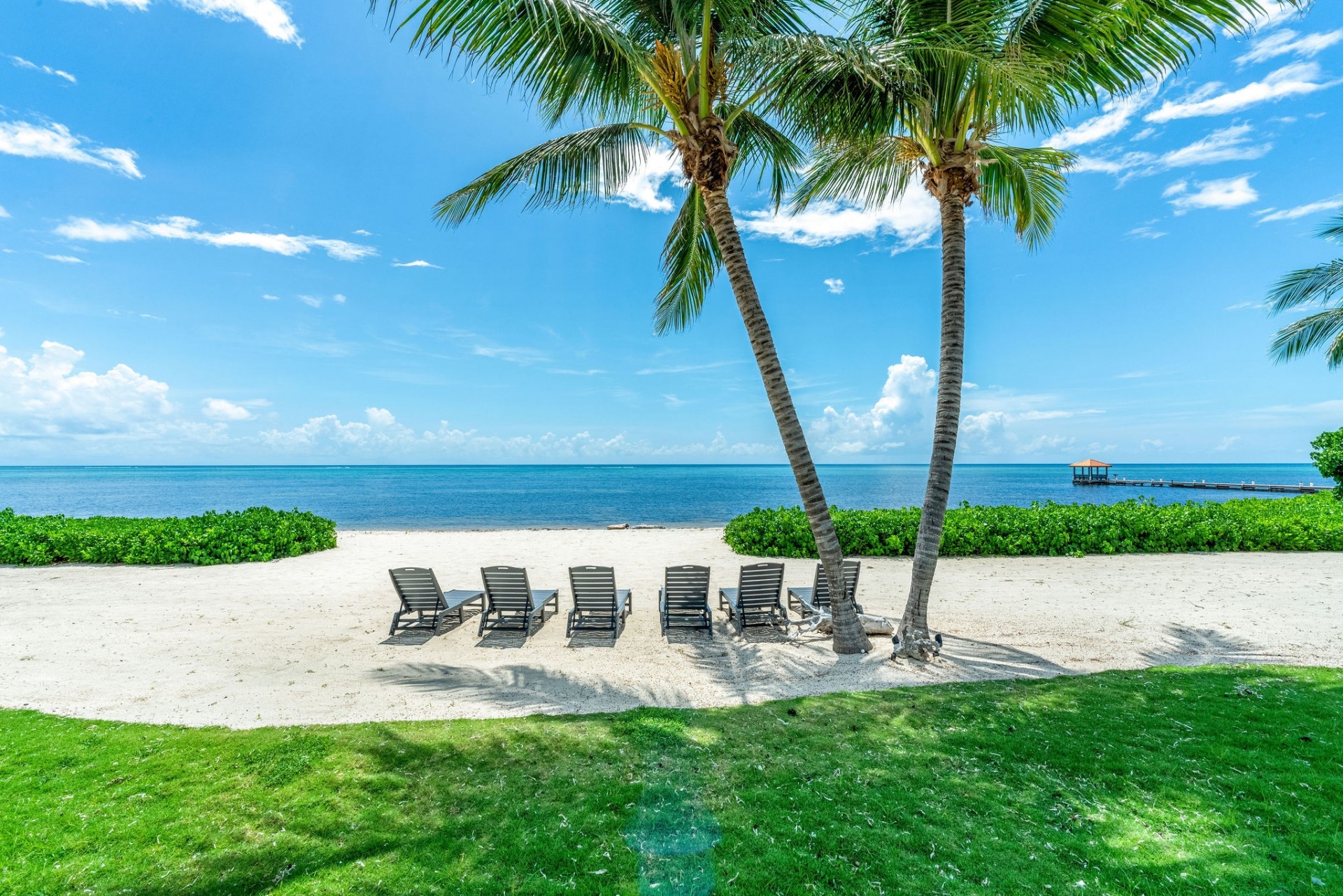
VILLA MORA SOUTH SOUND BEACHFRON..
- 7
- 7.5




IMMACULATE 3BR FAMILY HOME W/ AD..
- 3
- 3

Client Testimonials
I have had the pleasure of working with Jan & Dominic Tomkins at Azure Realty on multiple real estate transactions over the past 15 years, both buying and selling. Their dedication, expertise, and commitment to excellence have consistently exceeded my expectations. Jan & Dominic both go above and beyond in every deal, ensuring a smooth proces..
I had the wonderful pleasure of working with Vanessa from Azure Realty on my relocation back home to the Cayman Islands. Vanessa was so patient and such a great help during this very stressful time. I couldn’t imagine doing this move without her. I would recommend her a thousand times. 10/10 would use her again!!
"Our experience with Vanessa and Azure has been a pleasure. Vanessa was engaging and knowledgeable, going above and beyond to help us secure our desired rental property in this fast moving market. We highly recommend Vanessa and Azure whether you are buying, selling or renting."
Jan at Azure Realty is simply the BEST! Her incredible knowledge, experience, connections, attention to detail and professionalism together with her accomplished, thoughtful and personalised approach are a winning combination. Nothing is too much trouble. Jan definitely goes the extra mile and handles everything super efficiently with la..
Vanessa Singleton is a consummate professional who takes wonderful care of her clients. She helped us secure our new home with attention to detail and was very responsive to our questions and communications. I would recommend Vanessa to anyone looking to find a place to stay in paradise! AC
In the Cayman real estate market that is seemingly saturated with agents, Vanessa is a clear stand-out. From the instant I contacted her about viewing a property for me and my husband, I was impressed. She got back to me right away, had a pleasant demeanor and was a wealth of information. Most importantly, she didn't give me the 'hard sell...
Jan at Azure has been an absolute pleasure to work with. She has turned hurdles into opportunities and has been tireless getting things well executed and very quickly. I have no hesitation in giving Jan a 5 star rating.
We recently used Azure Realty for two significant real estate transactions. The 1st, as purchasers & we were so impressed with Jan Tomkin's professionalism & responsiveness that we decided to use Azure for the sale of our house, & we were delighted with the service we received. We would certainly use Jan for any real estate transactions.
Jan was successful in selling our condo fairy quickly when other realtors had it on the market for about 10 years and never got us an offer. She is an exceptional real estate broker and we could not possibly have been happier with the results. I would use her again in the future.
Jan epitomizes the best of the real estate business. Jan made my Cayman purchase so much easier than any of the others I’ve done. She goes above and beyond to ensure her client is satisfied and no request is too trivial. She’s professional, knowledgeable, funny, smart, & we became fast friends! I would say "She's the best in the busine..
From the moment I met Jan, I knew she was the person that would sell my house. She is so committed to her clients and totally dedicated. I was not disappointed, Jan sold my house in lockdown, not many could have achieved this. It has been a wonderful experience with a truly unique agent.
“Tracey is one of the hardest working and most responsive real-estate agents I have come across. She knows the Cayman market inside-out, and utilizes her wealth of knowledge and expertise to her clients advantage. She is persistent, professional and compassionate in her approach to partnering with her clients to achieve excellent outcomes.
Jan is very professional, knowledgeable, trustworthy, available, helpful, prompt, and most of all, a good friend of ours who understands our needs. She has been our Real Estate Broker for both Buying and Selling properties for many years.
My husband and I met Jan over 15 years ago and immediately we were drawn to her genuine and committed approach to delivering superior client service. Since this time, Jan has further sharpened her skills, and with her in-depth knowledge of the market and her solid reputation, she has actively led in some of the Islands’ more notable prope..
What a pleasure to work with Jan and Azure. They assisted me in buying my own little piece of paradise and was the perfect link between myself and the sellers. I have bought and sold several properties before and have never had such a wonderful experience. Jan was never too busy and always available to answer questions. I will use you for a..
We chose Jan to sell our oceanfront home in Cayman and were so happy that we did. She is the ultimate professional in terms of marketing and showing a property and is always immaculately presented with a welcoming smile. This combined with her experience and knowledge of the market make for a true real estate professional who is sincere, ho..
In The
Press
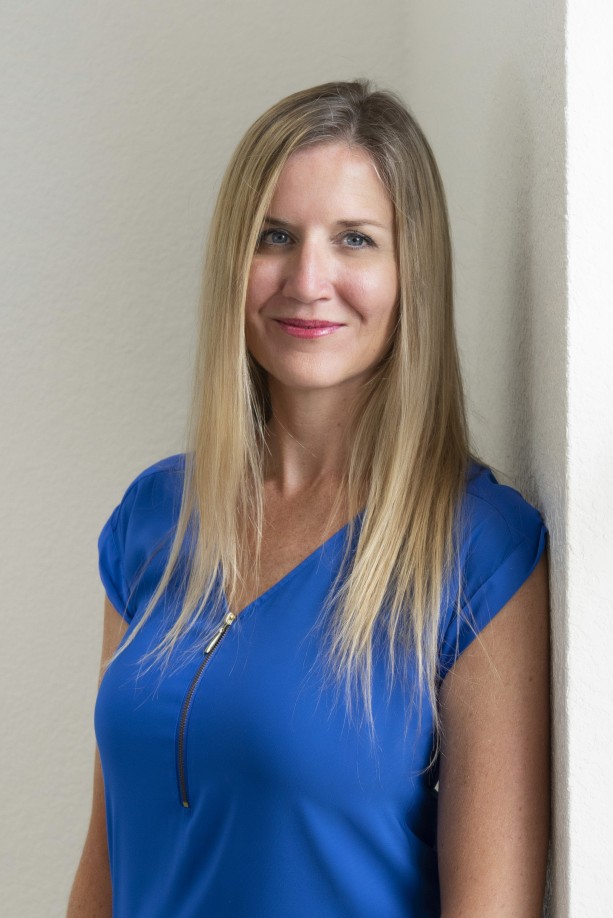
We’re delighted to welcome Melanie Roddam to the Azure Team. [?] Melanie, a third-gen..
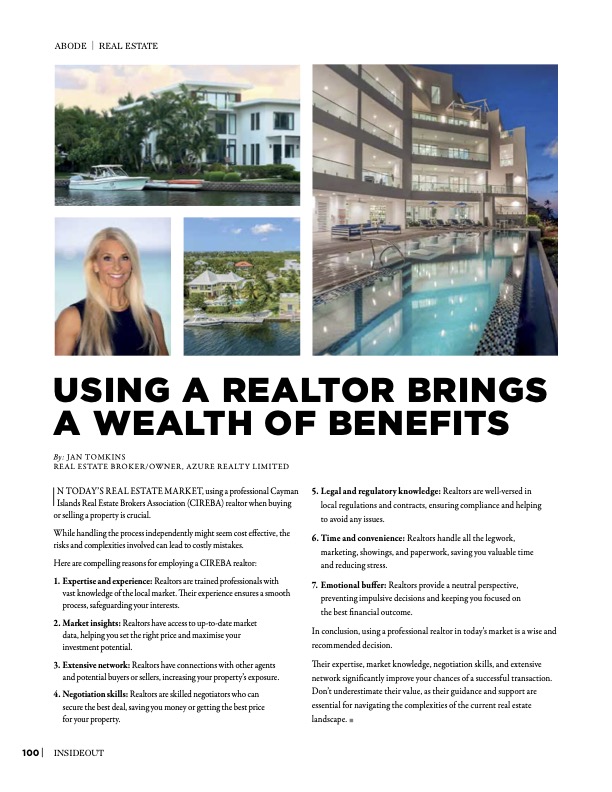
Using a Realtor Brings A Wealth of Benefits....

Congratulations to our Broker! Two decades of Excellence in the Cayman Real Estate Market: &nb..
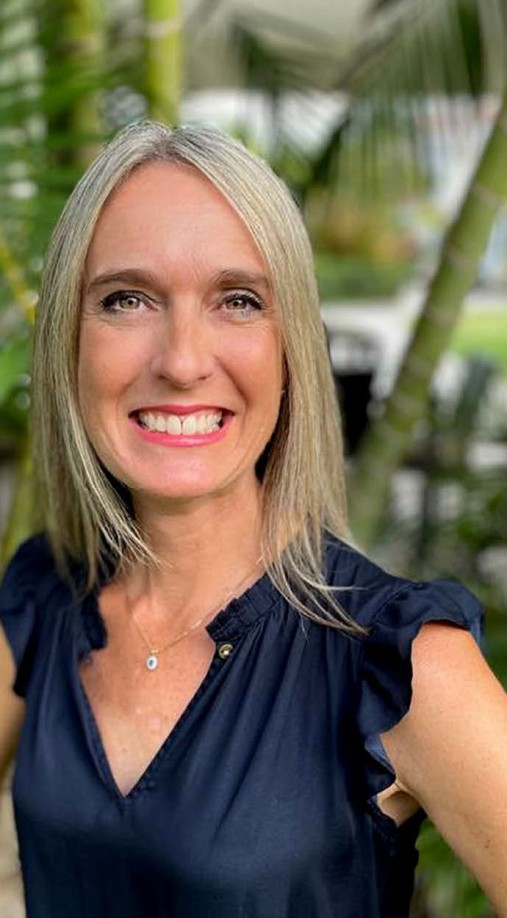
We are excited to welcome a new Team Member Vanessa Singleton. She is a ray of sunshine ..
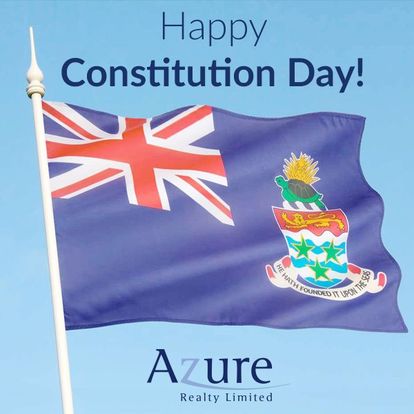
Have a safe and Happy Constitution Day!
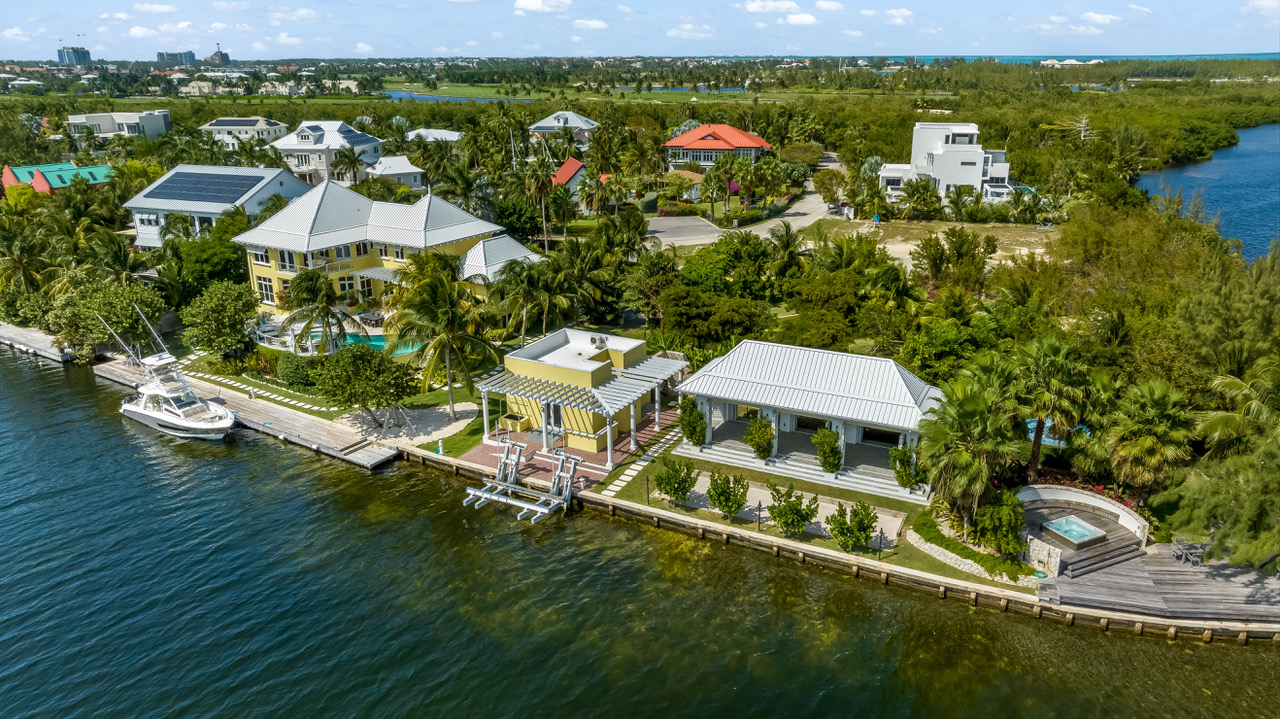
Stunning New Starboard Estate..... Click the PDF below for details and sneak peek.

Wishing a blessed and memorable Easter to you. May you celebrate this day with your loved ones over ..

Happy New Year! May the new year bring you peace, joy, and happiness.

Happy Holidays! Dreaming of a white Christmas....

In the spirit of the season, we want to give thanks to all of our wonderful clients who make our gro..

Wishing Everyone a Happy Easter, Passover, or Ramadan

Wishing everyone a very Happy, Healthy, and Warm Holiday Season.
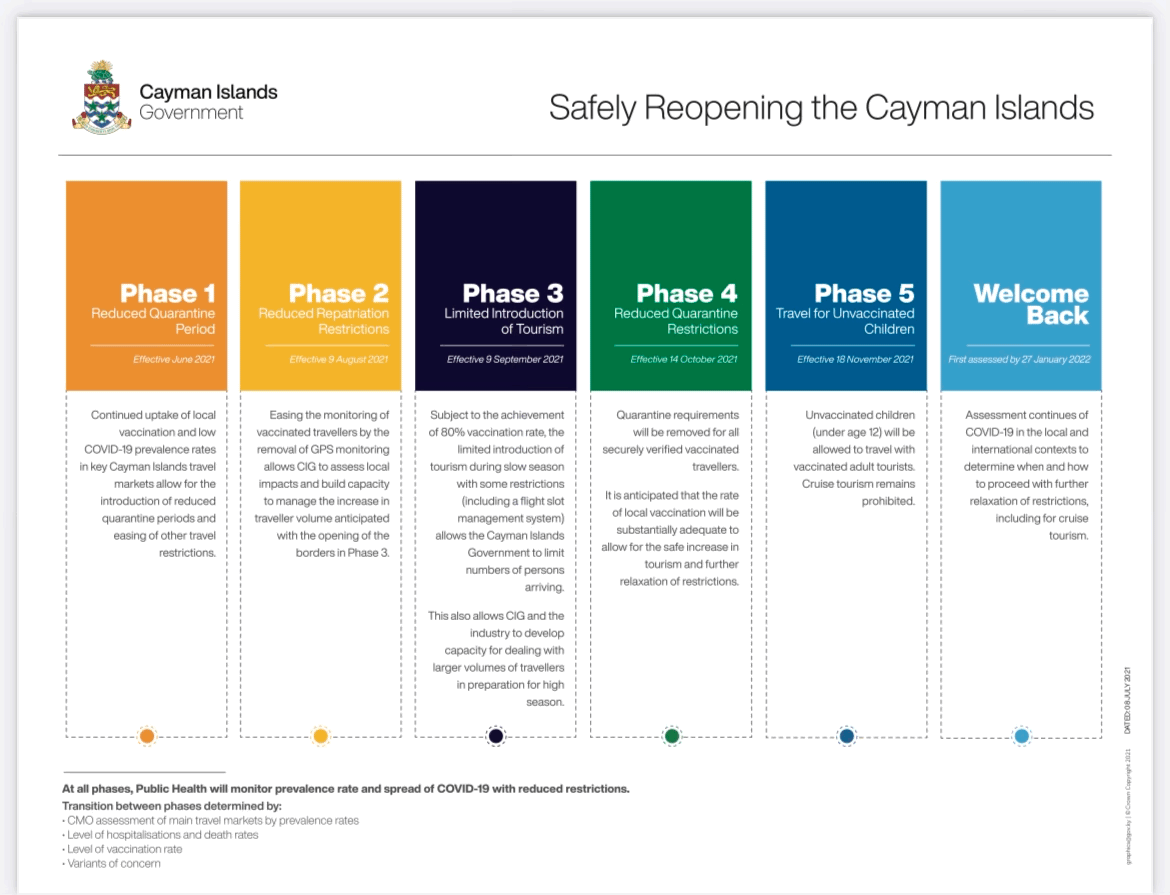
The Cayman Islands Government chart for Safely Reopening the Cayman Islands to Tourism.
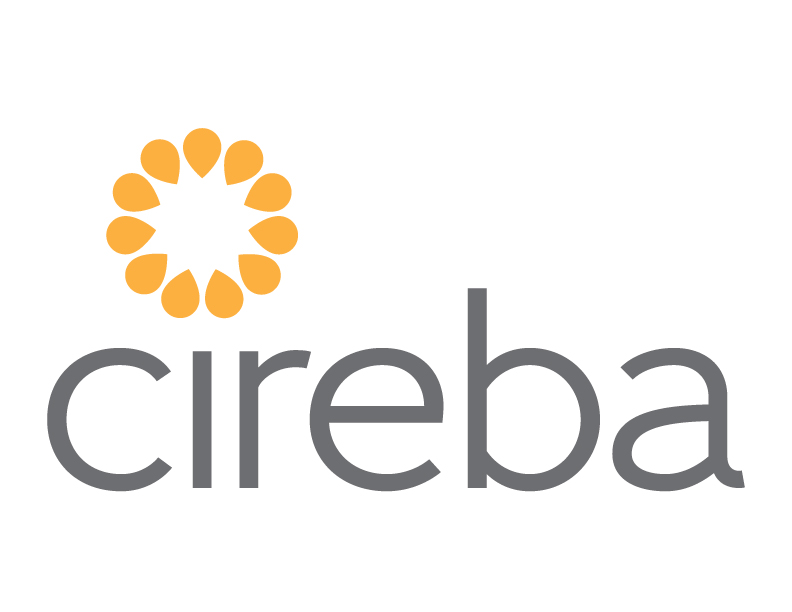
Announcing the NEW Cireba (Cayman Islands Real Estate Brokers Association) logo
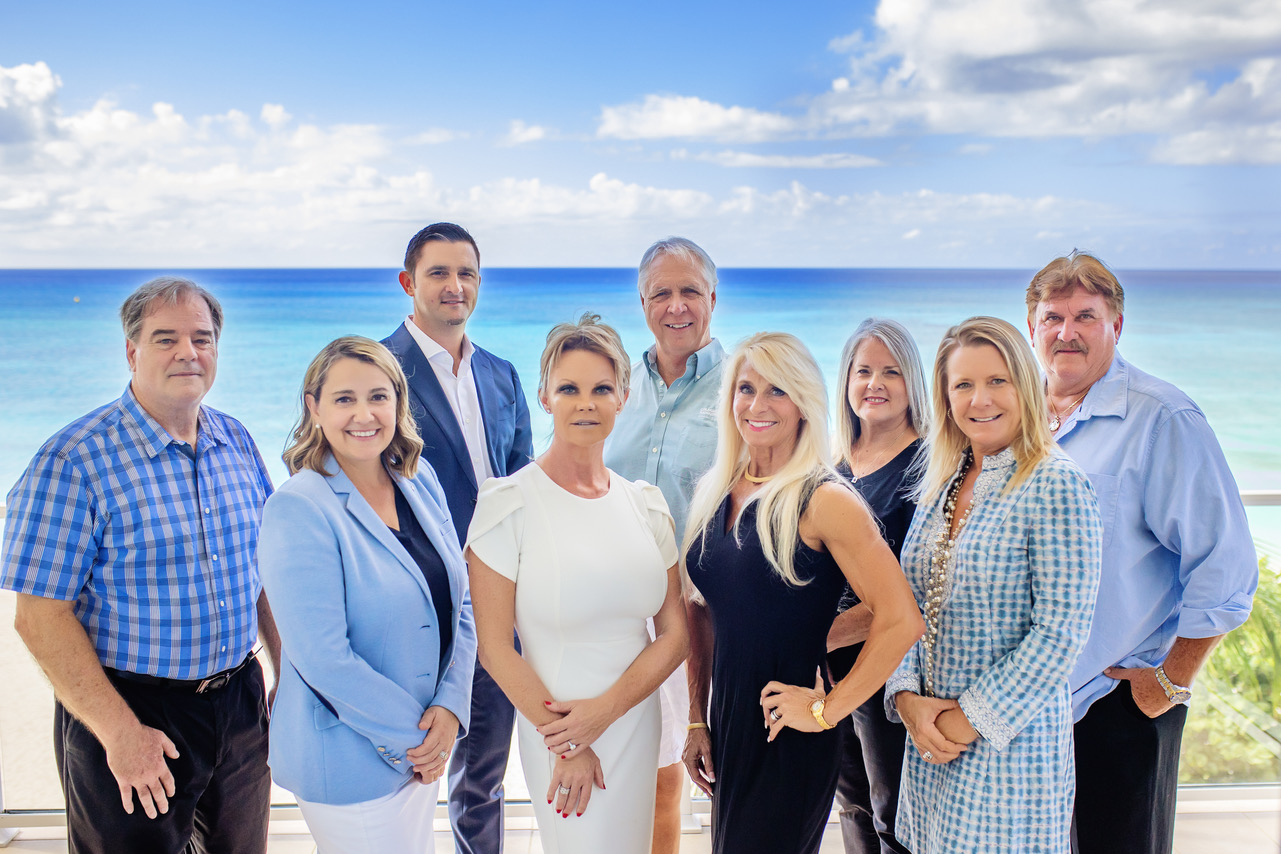
The Cireba (Cayman Islands Real Estate Brokers Association) Board of Directors 2021
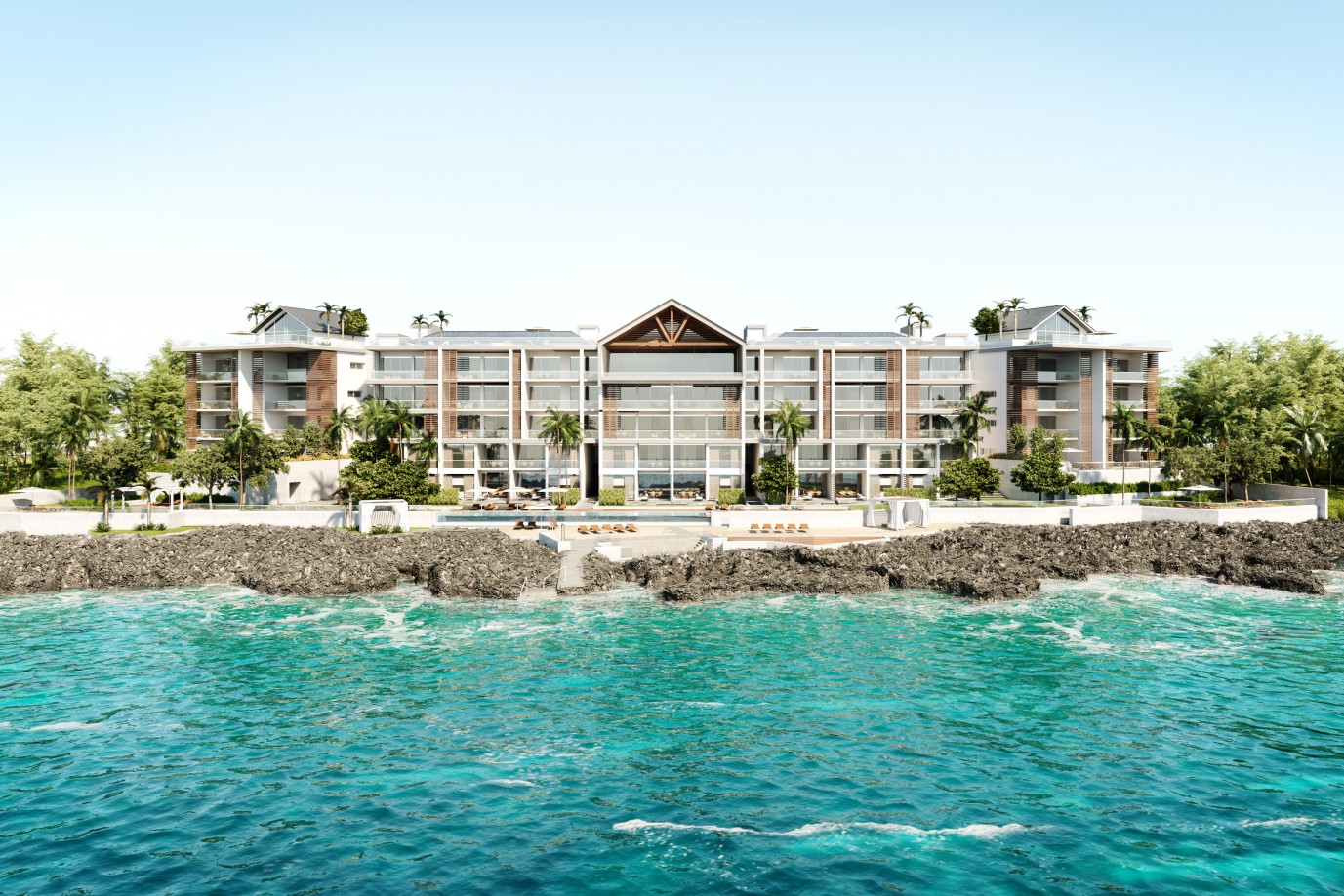
Joseph Imparato, the developer behind Caribbean Club and Rum Point Club, invites you to discover Dol..
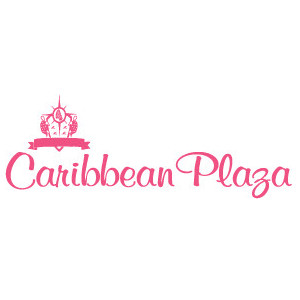
Exciting NEWS….. Azure Realty has moved to Caribbean Plaza. As we enter our 12th ..
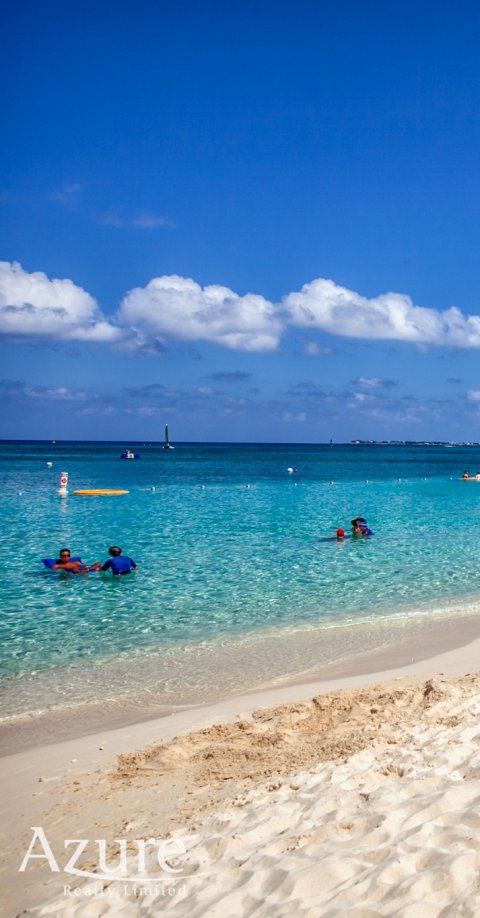
"Quick Guide to Buying Real Estate in the Cayman Islands" By Jan Tomkins, Azure Realty ..
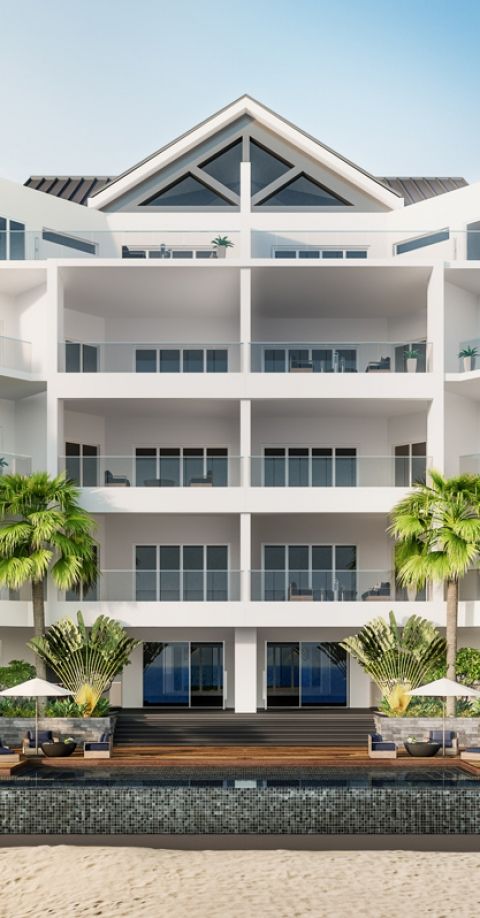
Introducing Rum Point Club and Kembali Kai. Two stunning new developments. Rum Point Clu..
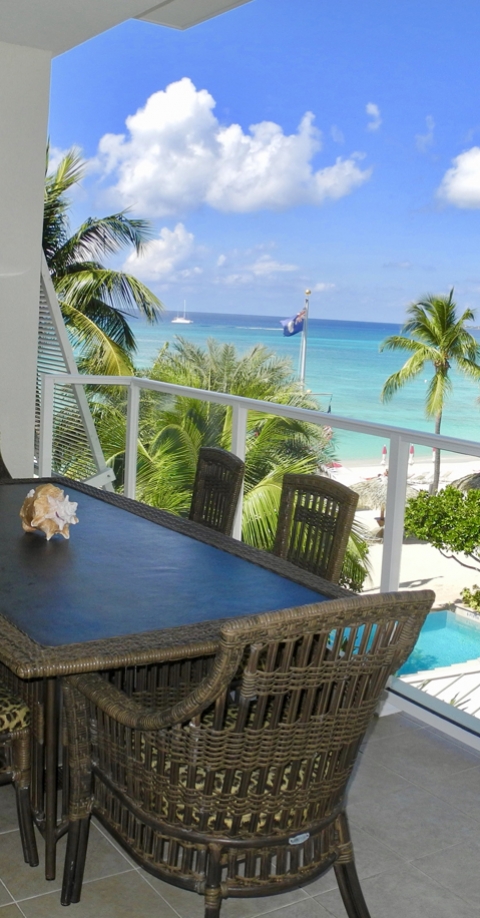
Are you considering purchasing a Condo or a Home? Condo VS Home Living When purchasing a prope..
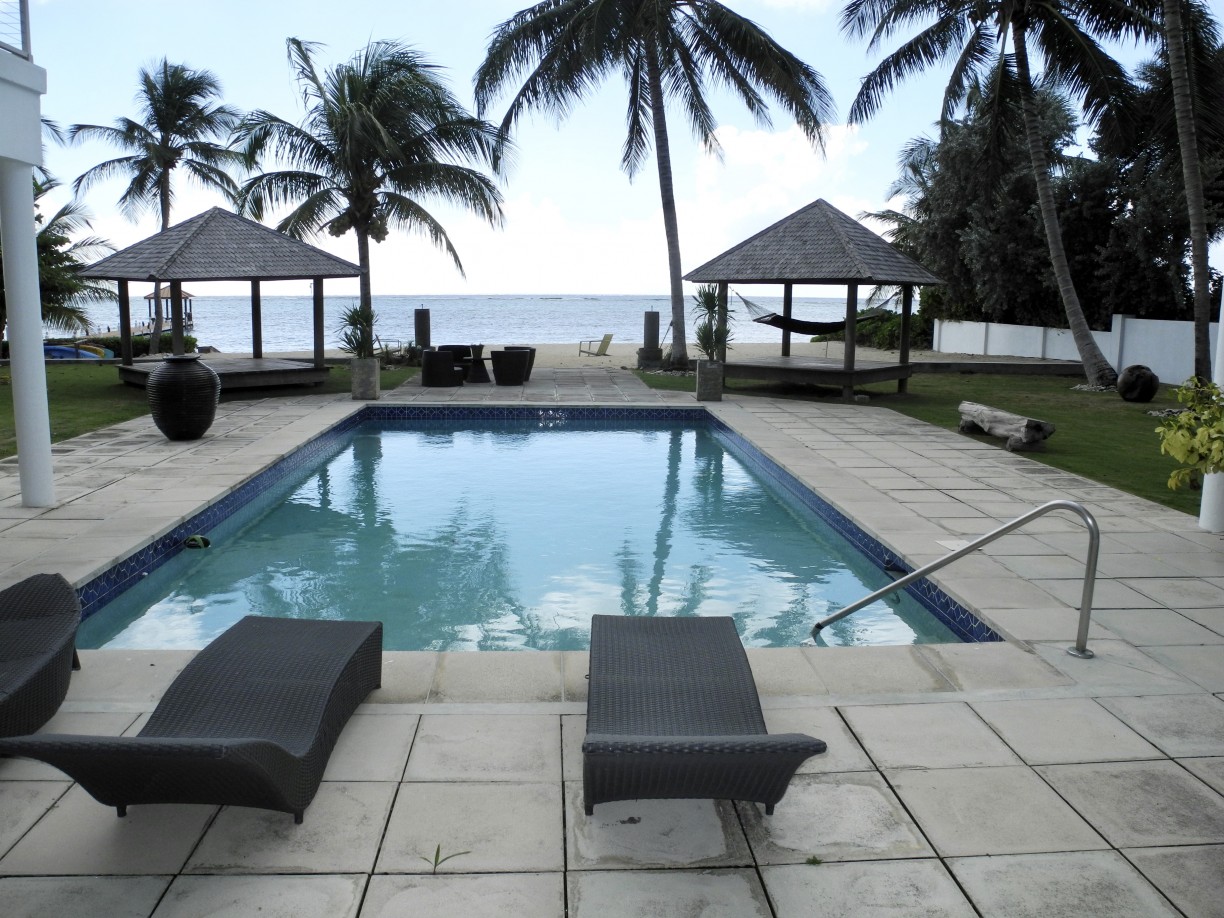
The Cayman Islands Real Estate marked finished 2014 on a high note. Sales transactions for the year ..
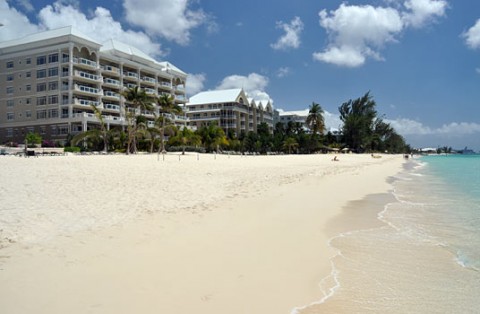
Azure is pleased to report the real estate market in Grand Cayman is thriving again. The summer mont..

Welcome to Dominic Tomkins for joining Azure Realty as Sales Professional. His financial background ..
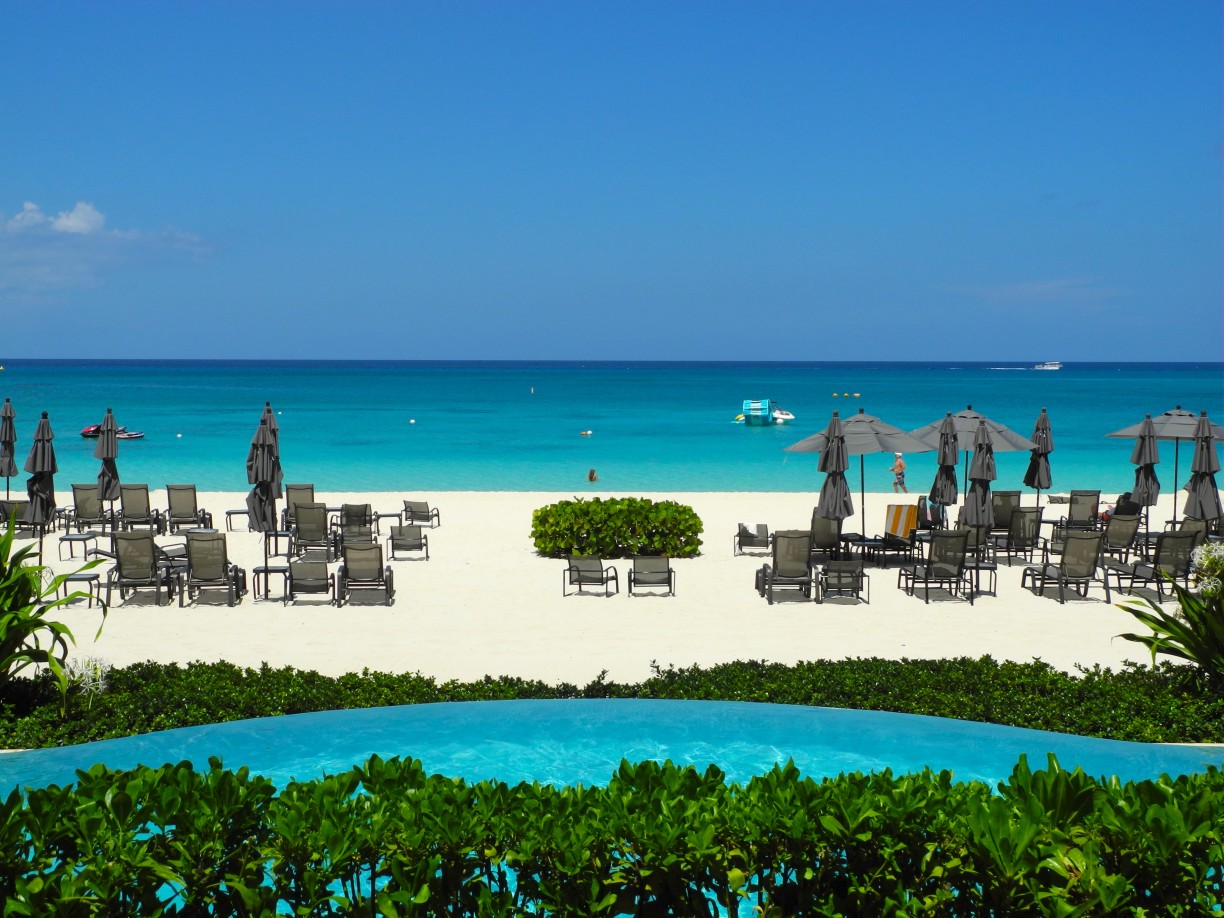
The real estate market in Grand Cayman is well on its way to recovery. Our purchaser’s are sho..
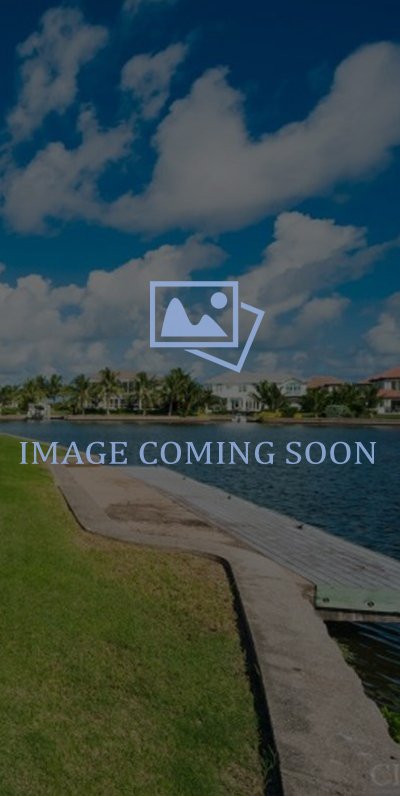
Dart Reality Cayman Ltd has selected San Fransico and Miami-based SB Architects to design the new ho..

Azure Realty Cayman just launched a new website after weeks of hard work. We would love to hear back..
Work with Us
We offer the highest level of expertise, service, and integrity.
Azure Realty Limited was established in February 2008 to bring new ideas to the real estate market in the Cayman Islands, with purpose of adding value to the client and enhancing the experience for all. Our main goal is to work as a team to accomplish our clients’ objectives.
Newsletter
For exclusive Cayman real estate news and market updates, sign up for our newsletter.
This site uses cookies to serve our services. By using our site, you acknowledge that you have read and understand our Cookie Policy and Privacy Notice. Your use of Azure Realty Limited is subject to these policies.










